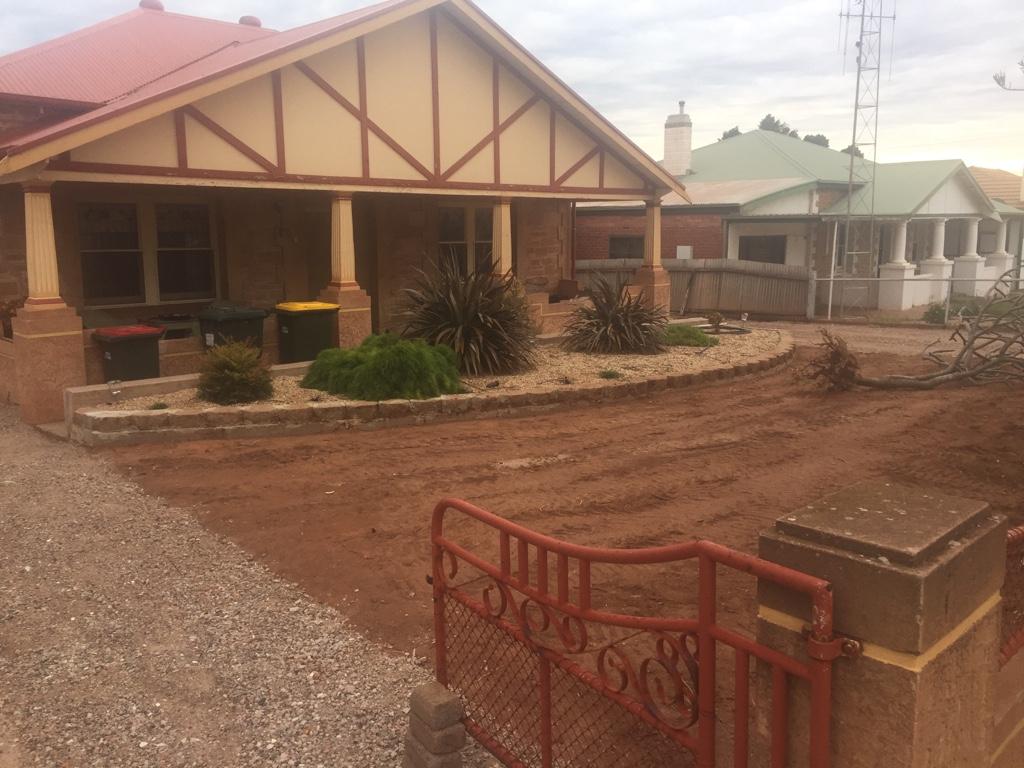Different parts of the country require different designs to be energy efficient and comfortable. The house we built in Yass was very comfortable, but would have been a nightmare in Darwin.
The issue in Yass, like Canberra, is the temperature variation; not so much from summer to winter, but from day to night. A 20 degree difference between day and night is not uncommon.
Consequently what is needed is a house that will provide some temperature stability. People often assume that insulation is the way to achieve that. However probably more important is thermal mass.
Our walls on a modest 3 bedroom house weighed 50 tonne and the slab about another 28 tonne. That provides a lot of thermal mass. As a result, when the temperature outside varied by about 20 degrees, the temperature inside the house varied by about 4 degrees.
Visitors on 30+ degree days assumed the house was air conditioned. The hottest the house ever got inside was after five or six consecutive days in the mid to high 30s with nights dropping to about 20. On the last day of that period, the temperature outside was 38 degrees and it reached 28 inside, but a couple of degrees of that was because we were cooking a roast Christmas dinner.
The external and internal walls were compressed earth blocks. NOt mud bricks!
That house looked quite conventional and cost about the same as using conventional materials. At that stage the cost of external walls was about 8% of the total cost of a house, so using a different material for the walls hardly affected the total cost one way or the other.
Other features that didn't cost anything were the orientation on our 52 acre block, the size and location of the windows and the size of the eaves and verandahs. It didn't even have double glazing. That costs more.
An energy efficient house doesn't need to cost the earth and doesn't need to look radical. The important thing though is that it isn't a one size fits all situation. Maybe that is a bit like energy systems. There is no single, simple answer that will work everywhere.




 Reply With Quote
Reply With Quote




Bookmarks